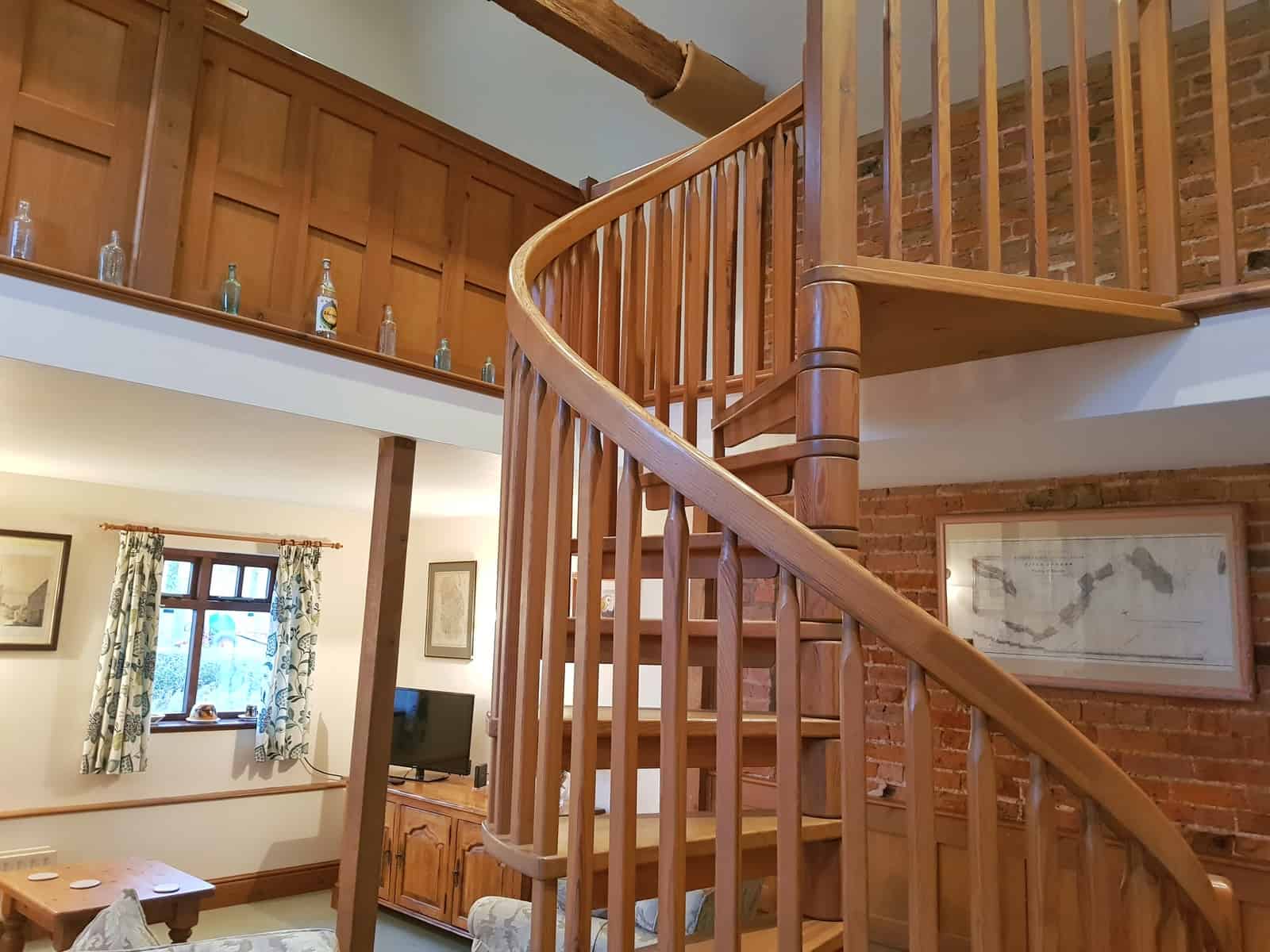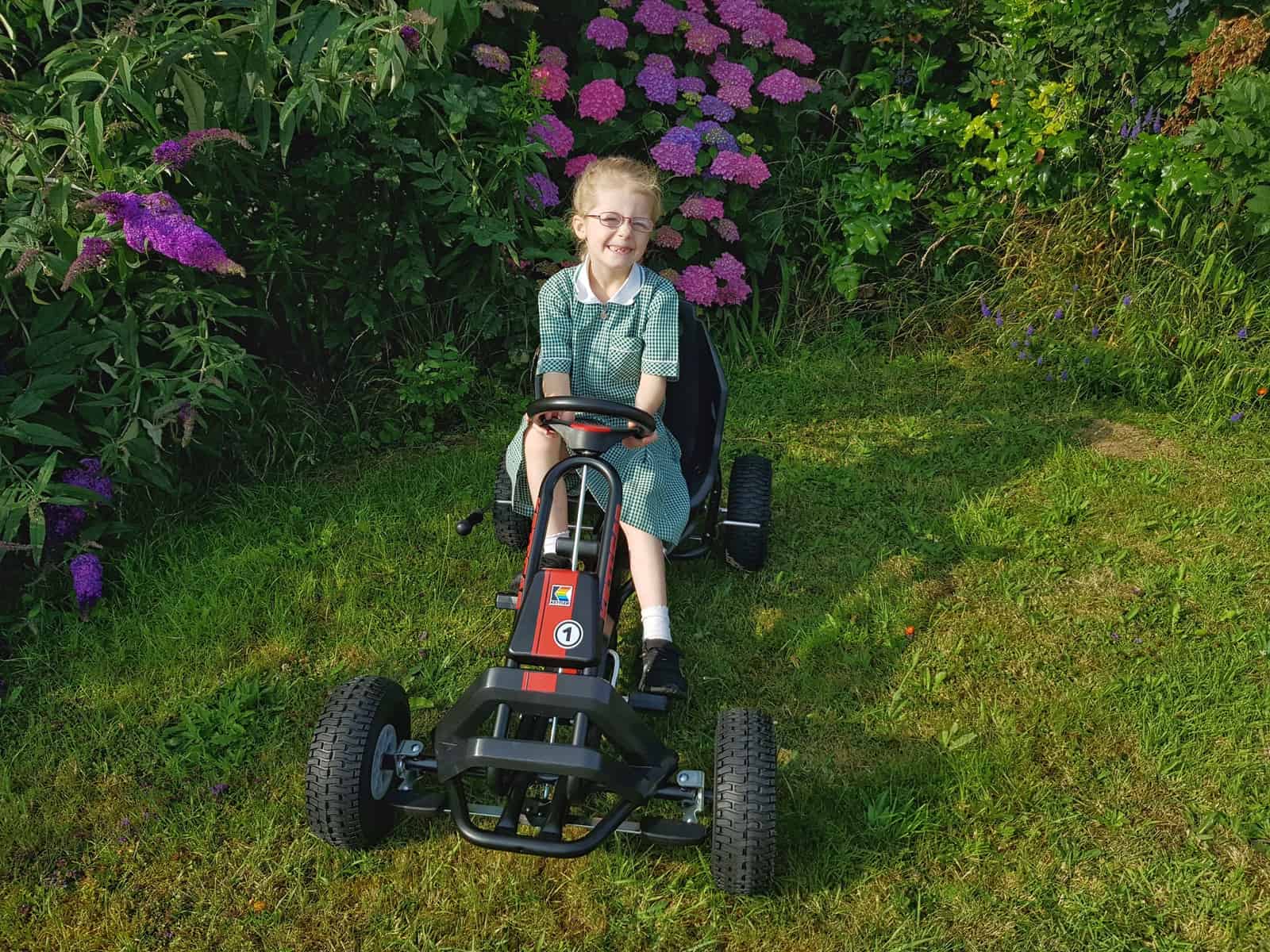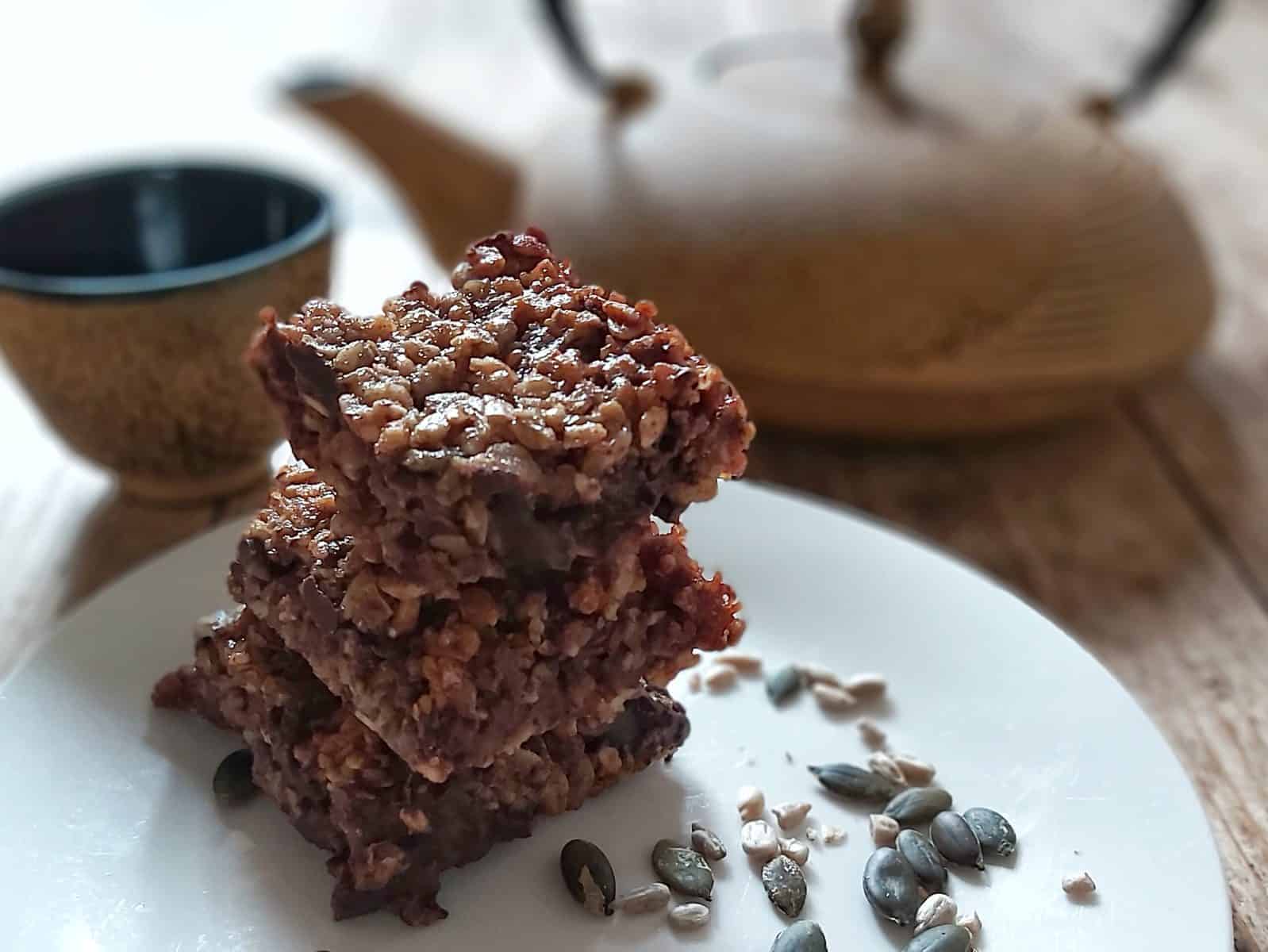Loft conversion: a fresh perspective on extending our home [AD]
Isn’t it funny how you grow into a house? When I first bought our current home, I was single. I moved in on my 23rd birthday and everything I owned fitted into my car. The people I bought from had left me some white goods and within a few days, friends and family had turned up with furniture. Sofas, wardrobes and a bed. Even with all that in it, the house seemed huge with just me rattling around on my own. The huge garden was equally disconcerting, so I got planning permission to build a house in it and sold the plot of land. Over the years I had various lodgers and moved out for a while. Then when I was pregnant with my eldest, my husband and I moved back in. Fast forward nine years and all of a sudden, that big house is starting to feel a bit small.
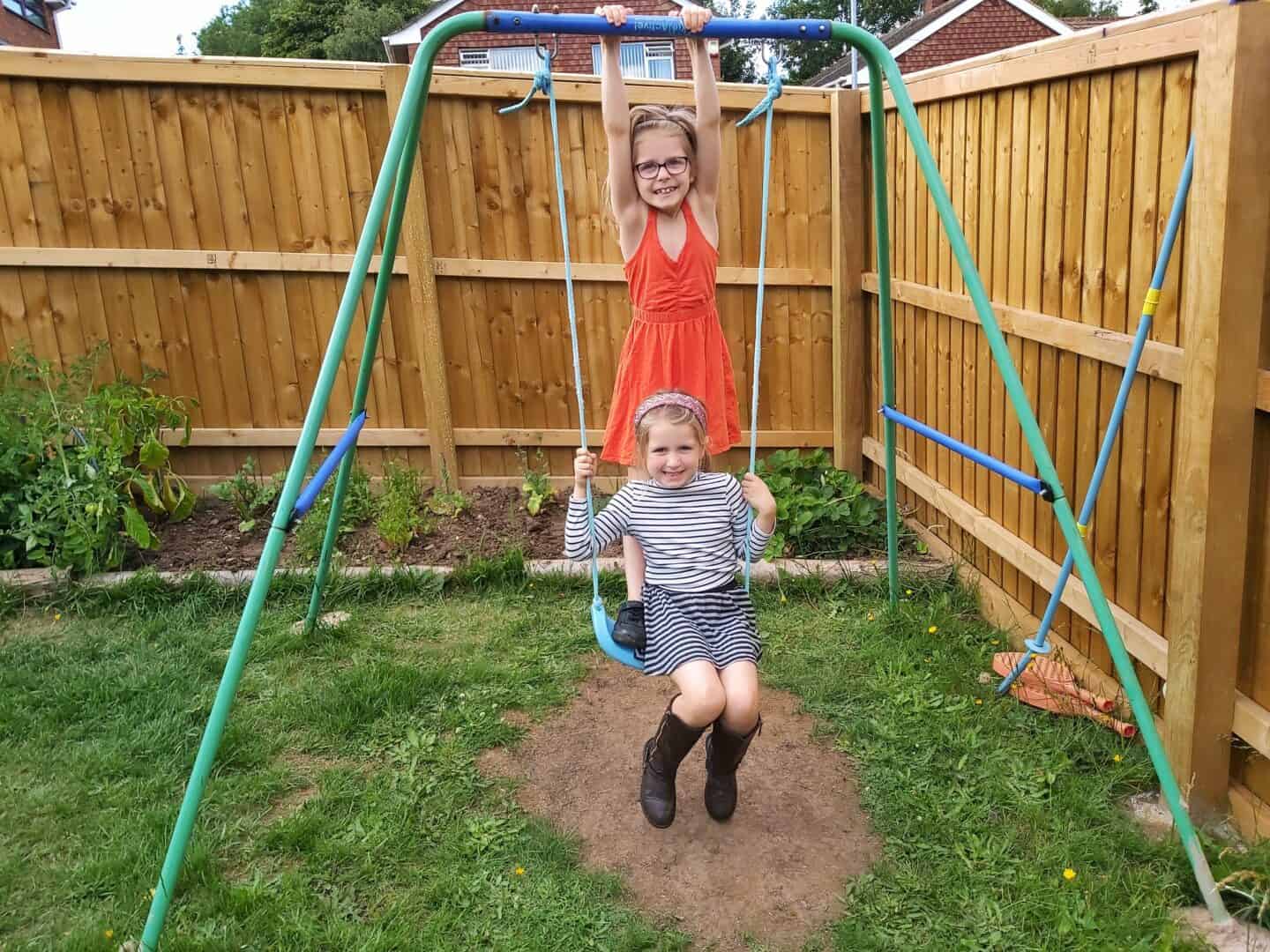
The extension
For the past few years, we’ve been keen to extend our home. In reality, it isn’t completely necessary – yet. For now, the girls are still young and we get along fine with the space we have. They both have their own room although Lia’s is tiny and therefore usually a mess. But a more pressing concern is the fact that we only have one bathroom. There is no downstairs toilet and no extra bathroom. By the time the girls are both teenagers, I can see this is going to cause problems.
So, we have been looking at an extension. We want to add a downstairs toilet and porch and extend the kitchen. The idea was that we’d have a small extension at the front for a toilet and porch as a few of our neighbours have done. To one side of the house, we’d go for a two-storey extension with a large kitchen diner downstairs and a master bedroom ensuite above it. But that was going to be expensive and we realised there was another option.
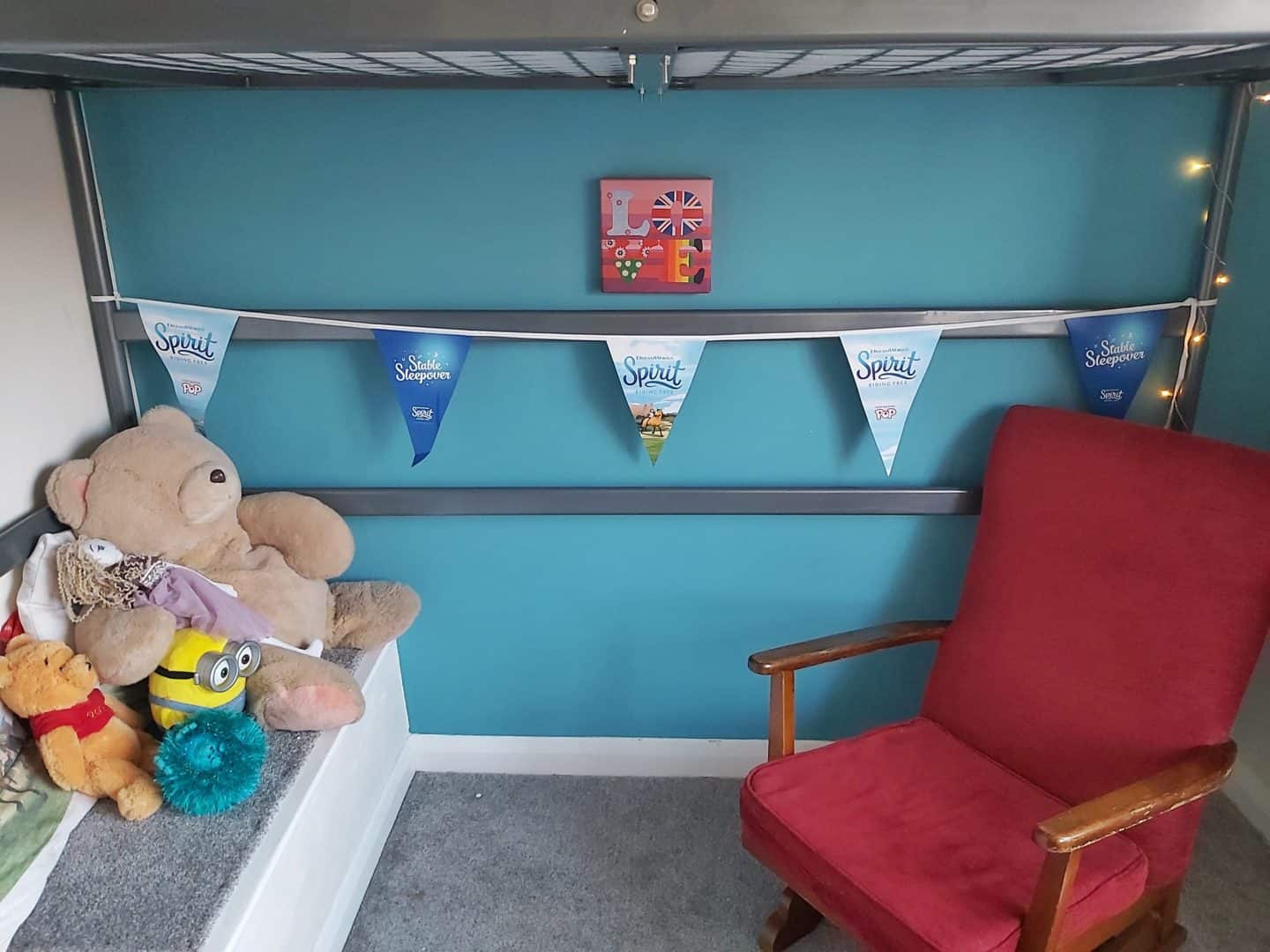
A change of plan
Our living room and dining room are all one room, which has always annoyed me. If they were separate, someone could play the piano while the television was on in the other room. Or we could watch different things in each room. So, we planned to put up a wall between the two rooms. But if we put an extension on the side, what is now our kitchen would end up as a room that we didn’t quite know what to do with.
So, we thought about it again. We still wanted the downstairs toilet and porch at the front. We still need to separate off the living room and dining room and I definitely want a bigger kitchen. So, what if we built the dividing wall as planned, but then knocked thorough from the kitchen to the adjoining part of the living room to make a kitchen diner? It would be just the right size with no random extra rooms. There would be space for a dining table, sofa and television as well as a spacious kitchen. We’d have a separate lounge and we’d save the cost of the two storey extension. Sold.
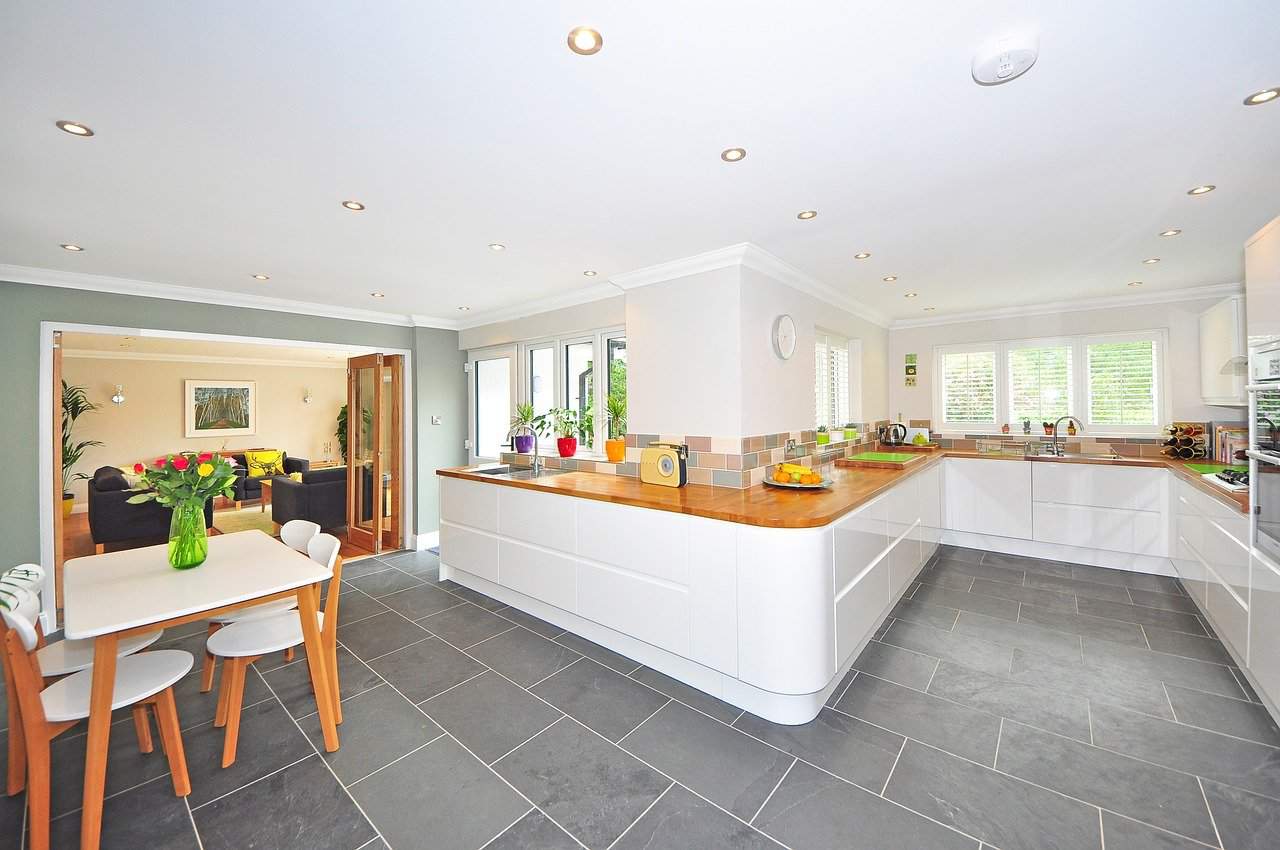
Looking into loft extensions
The only problem with our new plan is that we wouldn’t get the larger master bedroom with an ensuite that I’d really rather like. Lia would have to stick with her tiny room and both girls would still lack storage space so the floordrobe situation would continue. But there is an area in our house that we’re not using and before extending the building itself, it would make sense to use the space we’ve already got. So, how much does a loft conversion cost?
As we have discovered, the answer will vary in a multitude of ways. There are so many different types of loft conversion that it’s impossible to work out how much it will cost without getting a quote. Thankfully, we can get a tradesperson to come round and look at the space we hope to convert so that they can advise us on whether this is possible for our home and what is the best way to do it.
Now that we’ve decided what we want to do, I can’t wait to get on with it. The next step is to get a specialist round to look at our loft. I’ll have my fingers firmly crossed that we’ll be able to go ahead with our plans.

