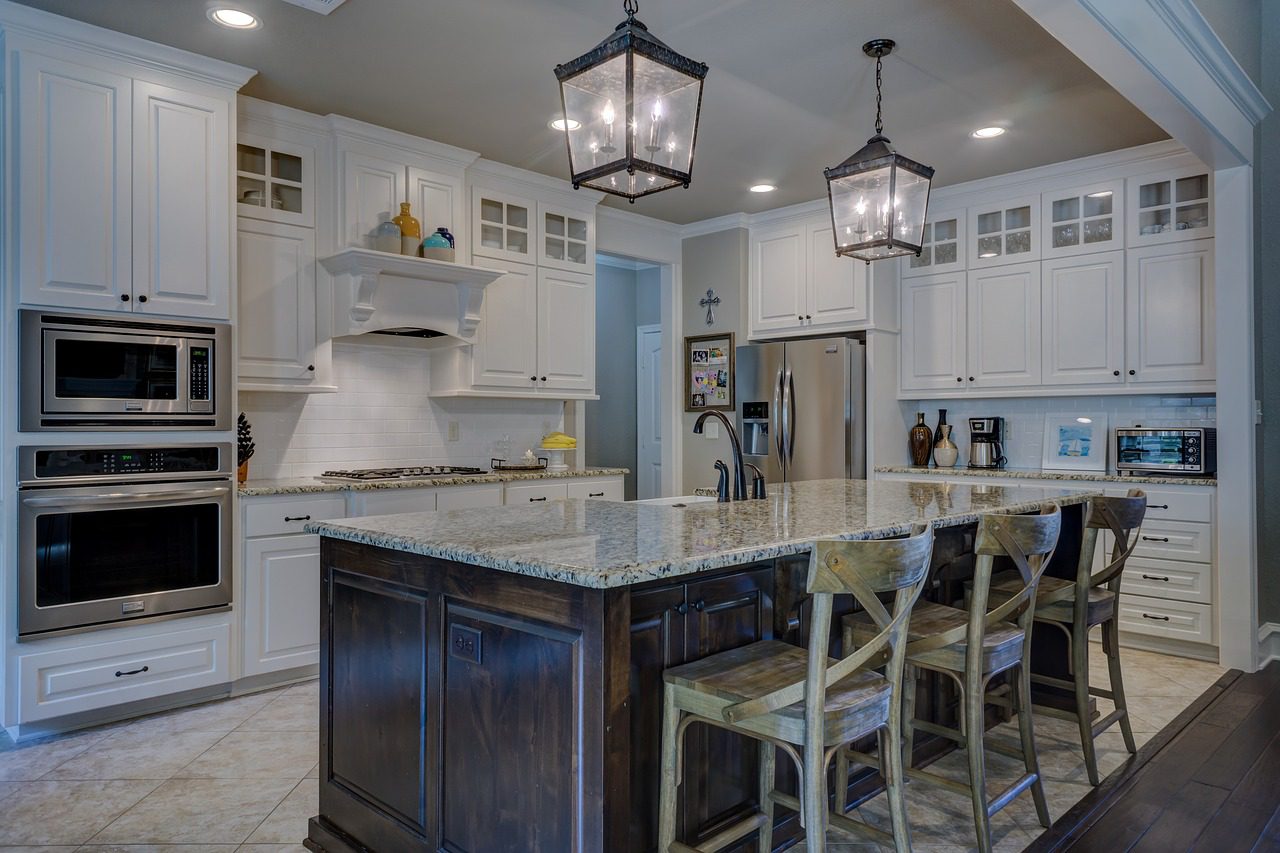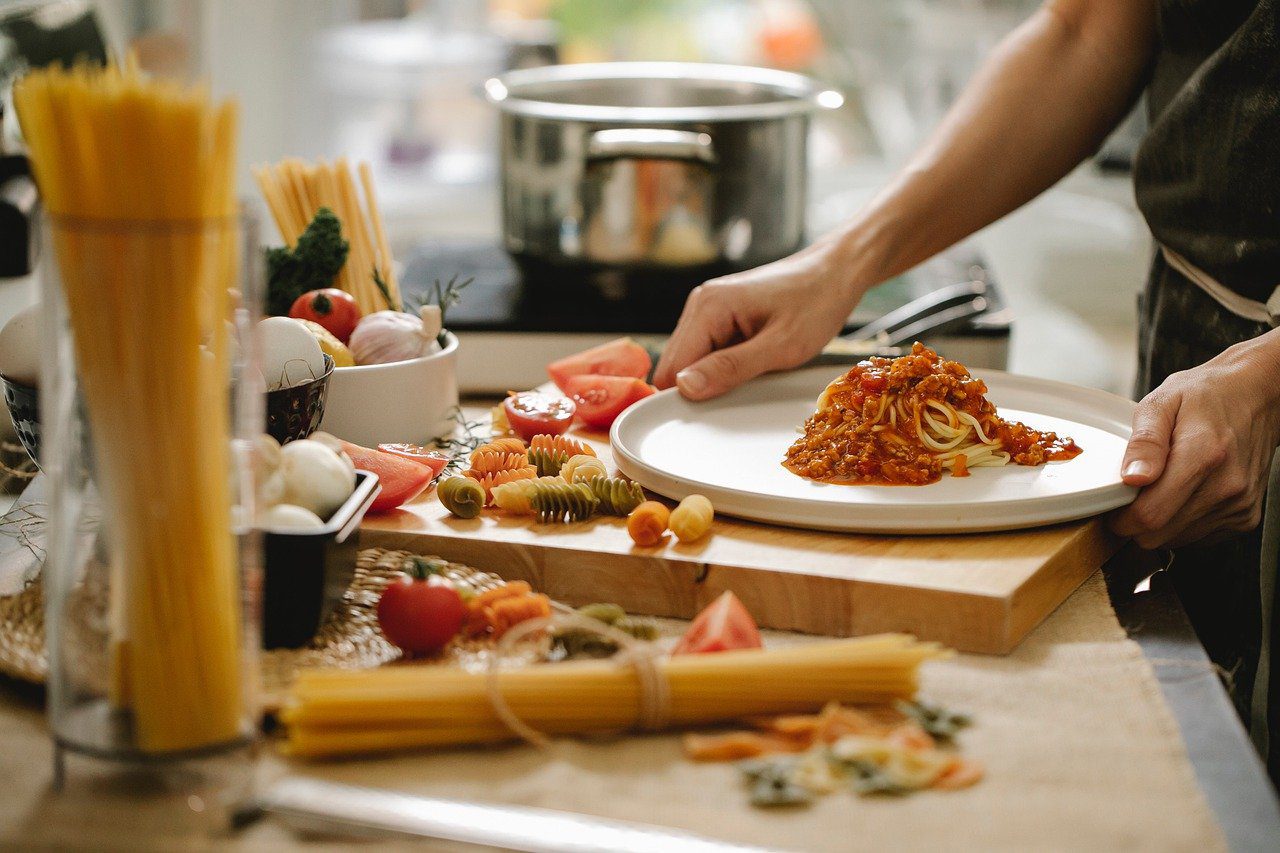Things to consider when remodelling a kitchen [AD]
Do you regularly update the rooms in your home? Some people tend to update each room every few years. Keeping things looking neat and tidy, moving with the times in terms of interior design fashion. For others though, the stress of decorating puts them off. Particularly when it comes to kitchens and bathrooms and the upheaval caused by ripping them out to replace them. We definitely fall into the latter category, do you?

Remodelling the layout of the home
For many years, I have thought that the layout of our house was a bit ridiculous. There is plenty of space but the way the space was used by the developer when it was built makes it impractical. For example, the downstairs consisted of a hall, kitchen and living room / dining room in one. This might not sound unreasonable, but it really was. For starters, there’s no downstairs toilet.
And as the girls have got older, we’ve realised that having a separate living room and dining room would be much more practical. It would mean that one of us could play the piano while someone else watches television. The children could have a space to go with their friends where they were away from us, but not cooped up in their bedrooms. So, after procrastinating for far too long, we have finally started to sort out the layout.
We decided to put up a wall halfway down the living room / dining room area. Then, we’d take down a wall between the kitchen and dining room, making one large kitchen diner and a separate living room. The next job would be a small extension to add a downstairs toilet, then we’ll be moving on to remodelling upstairs. Did I mention that was badly laid out as well?

Choosing a kitchen and getting it fitted
Whilst the structural work was big and messy, by far the most expensive bit in terms of kitchen remodelling costs was choosing a kitchen and getting it fitted. Deciding on a kitchen was relatively straightforward. The designer came to the house, measured up and put together plans and images so we could see what it would be like. The kitchen supplier that we wanted to use had a sale on until the end of September. So, we ordered and got everything delivered while we waited for the builder to be ready to fit it.
And waited. And waited. Eventually, we realised that the builder was going to let us down. He would fail to reply to our messages, occasionally just dropping us a text to say he wouldn’t get to us that month. So, it was time to search for someone else. We were incredibly lucky to eventually find someone we knew we could trust. He had done work for family members and done a fantastic job. We booked him in as soon as we could, and he got started last month.
With the structural work to consider as well, the kitchen is still very much a work in progress. We are two and a half weeks in and the layout is done. The old kitchen has been removed and we’re currently cooking in the living room with no oven or kitchen sink. I’m hopeful that the units will start being fitted this week, although I’m not completely sure what is happening when. There’s still lots of plastering that needs doing at some point, as well as moving around a couple of radiators. We’ve ordered some gorgeous flagstone flooring and it’s waiting at the warehouse for us to collect it when it’s ready. Hopefully by the end of next month, things will be looking very different around here.

Things to consider when remodelling a kitchen
There are a few things I have learned along the way while we’ve been having our kitchen done. I thought I’d share them in case it helps anybody. I am by no means an expert but we’ve definitely learnt the hard way.
- Wait for a sale to buy the kitchen. We managed to get 10% off, which is a lot when you’re spending thousands.
- Get a couple of quotes and see when the builders can fit you in. Make sure you go with someone you can trust to do a good job and be there when they say they will.
- If you are not entirely satisfied with the layout of your home, now is the time to restructure. Having a new kitchen without changing the layout still won’t be satisfactory and you’ll be wanting to upgrade again in a few years.
- Remodelling a kitchen always takes longer than you expect. We started talking to the builder in July, designed the kitchen in August and had it delivered in September. Whilst the structural work is done, fitting still hasn’t started yet and it’s now February.
- Consider plumbing in a makeshift kitchen in another room while it’s done if you can. We didn’t really have the space for that, so they’re working around the fridge and washing machine. We’re cooking on gas stoves in the living room.
- Think about what other work you want to get done as well and make sure you do it in the right order. For us, the kitchen was the priority. The extension with a downstairs toilet has to come next, so we still have a toilet and basin when the upstairs bathroom is done. After that, it will be the restructuring upstairs, then landscaping the garden.
- Is the house in the right location? If you are considering buying a house that needs work, the main thing to take into account is whether the location is where you want to be. You can change everything else. You can remodel, restructure, extend and landscape. But the location is never going to change, so if you’re not happy with that, all the remodelling in the world won’t solve it.
As you can probably tell, we will be continuing with work on the house for most of this year. It may even drag on longer than that. But when it’s done, it will make a huge difference to us. The location is ideal for the children when they go to high school and it’s in a lovely estate. We are very much looking forward to being able to relax with the house just as we want it. One day.







